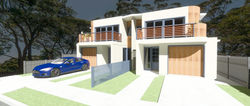top of page

RESIDENCE - DUPLEX
CONCEPT
 |  |  |  |  |  |  |
|---|
CONCEPT
DUPLEX NSW
Currently - Awaiting CDC approval - Private Certifiers
Welcome to Gap Designers, your trusted in creating innovative duplex residential plans tailored for CDC or DA approval in Sydney and the Central Coast NSW. Our expert team is dedicated to delivering functional and stylish designs to meet your specific needs while adhering to local regulations. Let us help you bring your vision to life with our professional and creative approach. Contact us today to start your project!
bottom of page